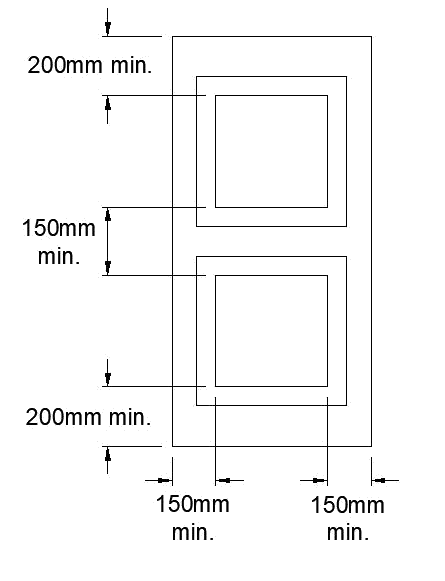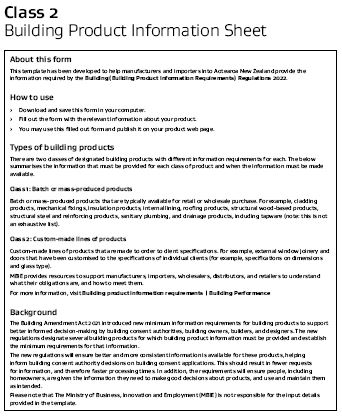Pacific SPS1-FR Hinged Door Set -/60/60
The Pacific SPS1-FR door set is a detention or commercial security fire door, resistant to physical attack using hand tools, levers and heavy impacts from either face. The door leaf is a solid core panel, fully encapsulated in steel sheet with seam-welded edges, hung in a steel frame.
Most common applications include:
- Prison Fire Door
- Police Station Cell Door
- Commercial Security Fire door
- Stairwell door in multi-level buildings
The door set is suitable for both interior and exterior use.
| Rating | Standard | Description | |
| Fire Resistance | FRR -/60/60 (sm) | AS1530.4 | |
| Bullet Resistance | G1 | AS/NZ 2343 | .357 Magnum |
| S0 | AS/NZ 2343 | Shotgun 12 gauge SG shot |
The thickness of the SPS1-FR door leaf is 50mm with an approximate leaf weight of 59kg/m2
| Wall Type | Fire Resistance Rating (FRR) | Door Application | Max Leaf Height (mm) |
Max Leaf Width (mm) |
| Timber Stud Masonry |
-/60/60 (sm) | Single | 2350 | 1150 |
| Pair | 2150 | 1000 |
Notes:
- Please note that the maximum leaf width shown above is measured per door leaf.
- The ‘sm’ above denotes that the door is available as a smoke control door set.
Security Testing
The SPS1 door set was subjected to 50 impacts from a 200kg cement-filled bag at 4.8m/s, in the direction of opening of the door. The door was able to be opened at the end of the test and was substantially undamaged.
Ballistic Testing
The SPS1-FR door set has been successfully tested to AS 2343:1984 “Bullet-resistant panels for interior use” with ratings of:
- G1 .357 Magnum
- S0 Shotgun 12 gauge SG shot
Hardware
Hinges
Full mortise 4½” x 4½“ Institutional Hinges are standard (material is Stainless Steel 304).
Locks and Accessories
The SPS1-FR may be fitted with a range of security hardware, including locks with steel or brass components, any closers, pull handles and minor items of hardware provided they are non-combustible and fixed with steel fasteners. Note that fitting of deadlocks and other non-self-latching hardware will make the door set non-compliant in respect to the standard NZS 4520 Fire-resistant door sets.
Product Options
Leaf Facings
The SPS1-FR is fully encapsulated in steel sheet.
Leaf Edges
The SPS1-FR has seam welded edges as shown below.

Frame Types & Profiles
Timber Frame
This door set is only available in a steel frame.
Steel Frame
The steel frame profiles listed below are available for the SPS1 door set


Standard frames are three-sided only with no sill. Four-sided frames and/or custom sills may be available on request. Timber sills are not available on fire doorsets. For more in depth information on frame profiles and sizes, please see our Installation Instructions.
Meeting Stiles
The meeting stiles listed below are applicable to paired door sets only.

The fire rated pair door set requires particular latching arrangements for compliance. The square meeting stile requires steel flushbolts to the top and bottom of the inactive leaf as well as a steel mortice latch at the centre.
A rebated meeting stile is available upon request. Please contact Pacific Doors to discuss your requirements.
Wall Types
The SPS1 fire rated door set can be installed into concrete and masonry walls, timber stud walls, or walls including RHS steel posts.
The tested timber stud wall is a Gib® GBT 60a wall and optionally may include a 2mm steel sheet lining for additional security.
For details of RHS post walls contact Pacific Door Systems Ltd.
Product Optional Extras
Vision Panels
| Glazing Type | Maximum Glazed Area | Max Height (mm) | Max Width (mm) | Glazing Bead | FRR with Vision Panel | |||
| Per VP | Total | Steel Bead | Up to 0.065m2 | Over 0.065m2 | ||||
| Firelam (2) | 0.091m2 | 0.182m2 | 700 | 700 | √ | -/60/60 | -/60/- | |
| Pyran S (2) | 0.85m2 | 1.7m2 | 1000 | 850 | √ | -/60/60 | -/60/- | |
| NOVOLAY Secure BR4 NS / 1.5.4 (3) | 0.42m2 | 0.84m2 | 700 | 600 | √ | -/60/60 | -/60/- | |
Notes:
- Please note that the height and width of the vision panel must still fall within the maximum glazed area.
- This glazing is fire glazing, not security glazing. For apertures more than 200 mm wide we recommend steel bars for security
- Mass of door leaf not to exceed 36 kg / hinge
Standard Vision Panel Cross Sections
Steel Bead

Sidelights and Overlights
Sidelights and overlights are not available for this door set. Please contact Pacific Doors to discuss your project requirements.
Overpanels
Secure overpanels are not available for this door set. Please contact Pacific Doors to discuss your project requirements.
Additional Door Options
Push or Kickplates
Kickplates are not generally required on this door set.
Ventilation Grilles
Ventilation grilles are not applicable for this door set.
Thermal Insulation
This door leaf has a thermal insulation rating (R-value) of 0.615 Km2/W.




