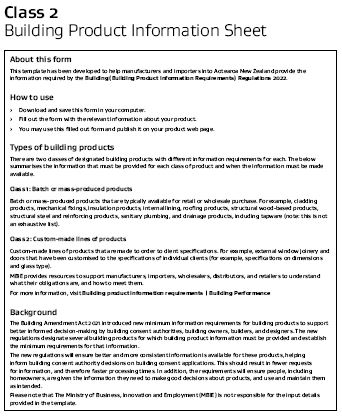Pacific SPG2 Hinged Door Set
The Pacific SPG2 door set is a commercial security door, resistant to physical attack using hand tools, levers and heavy impacts from either face, and is bullet resistant to classes G2 and S1 of AS2343.
The door leaf is a solid core panel, fully encapsulated in steel sheet with seam-welded edges, hung in a steel frame.
Most common applications include:
- Bullet Resistant Security door
The door set is suitable for both interior and sheltered exterior use.
| Rating | Standard | Description | |
| Bullet Resistance | G2 | AS/NZ 2343 | .44 Magnum |
| S1 | AS/NZ 2343 | Shotgun 12 gauge with single slug |
The thickness of the SPG2 door leaf is 50mm with an approximate leaf weight of 67kg/m2
| Wall Type | Fire Resistance Rating Stability/Integrity/Insulation |
Door Application | Max Leaf Height (mm) |
Max Leaf Width (mm) |
| Timber Stud Masonry |
Not applicable | Single | 2350 | 1150 |
| Pair | 2350 | 1150 |
Notes:
- Please note that the maximum leaf width shown above is measured per door leaf.
Ballistic Testing
The SPG2 door set has been successfully tested to AS 2343:1984 “Bullet-resistant panels for interior use” with ratings of:
- G2 .44 Magnum
- S1 Shotgun 12 gauge with single slug
Hardware
Hinges
Full mortise 4½” x 4½“ Institutional Hinges are standard (material is Stainless Steel 304).
The SPG2 can also be installed on block hinges, for example as a cell door in a cast-in cell front.
Pacific Doors also has its own designed and tested block hinge avaiable on request.
Locks and Accessories
Any security or commercial locks which suit the door thickness can be fitted to the SPG2 door set. The lock (and other hardware) must be specified at time of order so that correct preparations can be made in the door leaf and frame.
Product Options
Leaf Facings
The SPG2 is fully encapsulated in steel sheet.
Leaf Edges
The SPG2 has seam welded edges as shown below.

Frame Types & Profiles
Timber Frame
This door set is only available in a steel frame.
Steel Frame
The steel frame profiles listed below are available for the SPG2 door set




Standard frames are three-sided only with no sill. Four-sided frames and/or custom sills may be available on request. For more in depth information on frame profiles and sizes, please see our Installation Instructions.
Meeting Stiles
The meeting stiles listed below are applicable to paired door sets only.

Wall Types
Timber stud walls
The door set can be installed in a timber stud wall with ballistic armour as illustrated in the installation diagrams.
Masonry walls
Standard installation uses countersunk Screwbolt anchors fixing in to a pre-formed opening. The wedging gap is sealed and the frame then fully grouted. Grouting is required for bullet resistance; alternatively ballistic armour can be provided in the frame.
Product Optional Extras
Vision Panels
| Glazing Type | Maximum Glazed Area | Max Height (mm) | Max Width (mm) | Glazing Bead | ||
| Per VP | Total | Steel Bead | ||||
| Security Glazing | 0.765m2 | 1.53m2 | 900 | 850 | √ | |

The standard glazing system provides a flush attack face and steel beading with fixings on the “non-attack” face. Glazing with ballistic rating G2 is available.
Standard Vision Panel Cross Sections
Steel Bead

Sidelights and Overlights
Secure sidelights and overlights are available for this doorset. Please contact PDS to discuss your project requirements.
Overpanels
Secure overpanels are available for this doorset. Please contact PDS to discuss your project requirements.
Additional Door Options
Push or Kickplates
Kickplates are not generally required on this door set.
Ventilation Grilles
Ventillation grilles are not applicable for this doorset.
Power Transfer Devices
Fully mortised devices, which fully conceal cables, are recommended (such as Von Duprin EPT). Hinges with integral wiring are also available.
Thermal Insulation
This door leaf has a thermal insulation rating (R-value) of 0.483 Km2/W.



