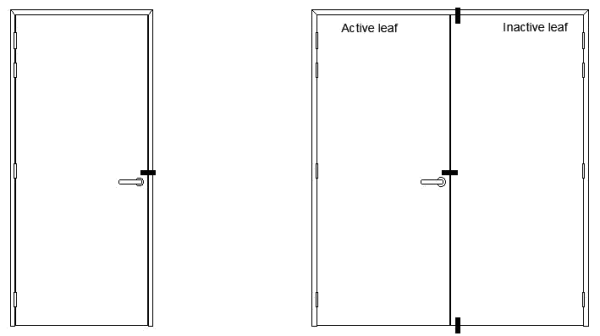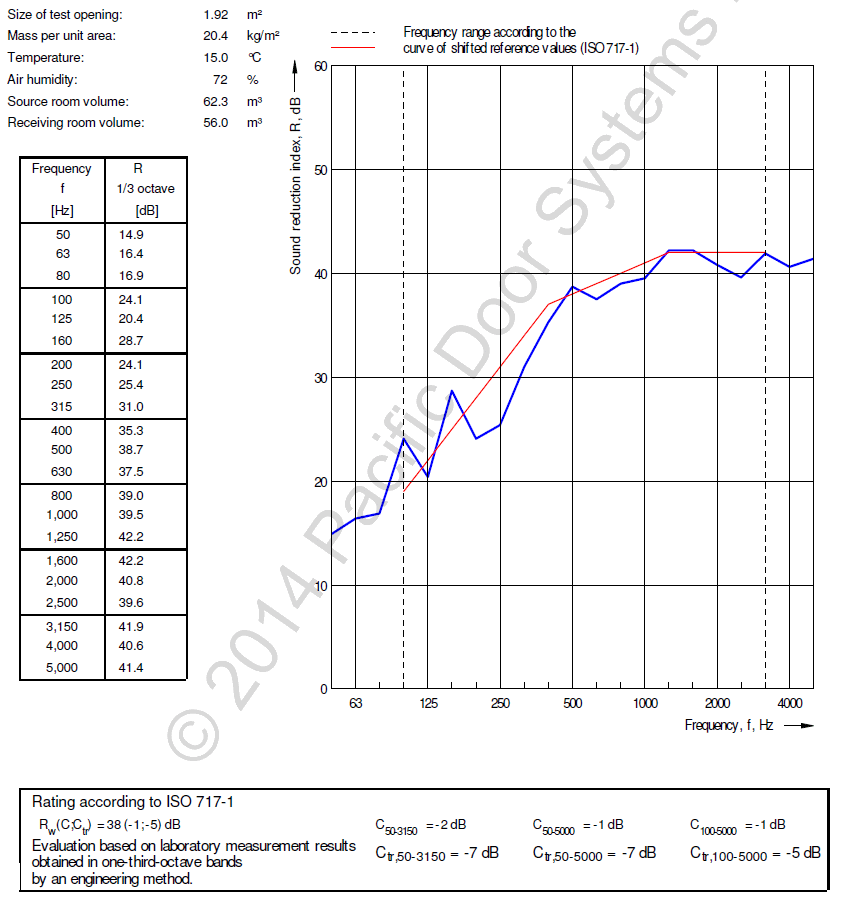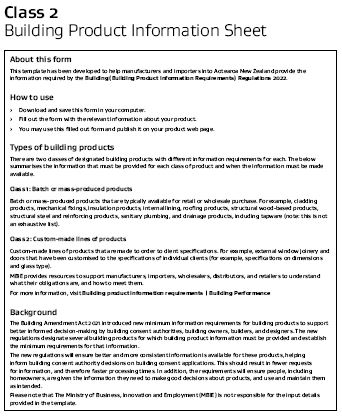Pacific AD200-I Acoustic Door Set STC/Rw 38
The AD200 is a tested acoustic door set designed to reduce sound transmission within buildings.
The AD200 is a hinged flush panel door that is suitable for interior use. It is available as a single door or as a pair of doors.
The AD200 can be supplied as a Hospital door with features suited to that application.
An exterior version of the AD200 is also available – refer to the AD200-E
The thickness of the AD200 door leaf is 47mm with an approximate leaf weight of 24kg/m2
| Wall Type | Acoustic Rating | Door Application | Max Leaf Height (mm) |
Max Leaf Width (mm) |
| Steel Stud Wall Timber Stud Wall Masonry Wall |
STC/Rw 38 | Single | 2700 | 1200 |
| Pair | 2700 | 1200 |
Notes:
- Please note that the maximum leaf width shown above is measured per door leaf.
Seals
The perimeter frame seals are self-adhesive seals mounted in the frame rebate, so are hidden when the door is closed.
The bottom seal (Type L) is an automatic door seal that lifts clear of the floor when the door is opened. The seal is fully mortised in a groove in the bottom edge of the door.
The bottom seal must close onto a smooth, flat and level surface in order to seal as intended.

Hardware
The AD200 requires suitable latching in order for the frame seals to fully seal the gap between door leaf and frame.
Practically any standard door hardware can be used on the AD200, however the proposed hardware must be advised to Pacific Door Systems Ltd to assess the suitability, before manufacture.
Any penetrations through the leaf should be packed with acoustic materials (e.g. batts) wherever possible.
Concealed hinges are not an option on this doorset.
Recommended latching points are shown in the below diagram. Pair doorsets require a designated inactive leaf which is secured top and bottom.

Product Options
Leaf Facings
The facings listed below are available for the AD200 door set
- MDF
- Timber Veneer
- HPL decorative laminate (e.g. Formica)
- Sheet Vinyl
- Metal Sheet, Galv or stainless (0.9mm)*
Notes:
- Of the above facings only those marked * may extend around the door edge.
- Other facings may be available, please contact Pacific Doors to discuss further options.
Leaf Edges
Paint quality doors have unclashed edges.
Timber veneer faced doors are clashed on the vertical edges with solid timber.
Doors faced with decorative laminate or vinyl (e.g. Hospital doors) are capped on the vertical edges with an aluminium extrusion capping with natural anodised finish.




Frame Types & Profiles
Timber Frame
The timber frame profiles listed below are available for the AD200 door set





Steel Frame
The steel frame profiles listed below are available for the AD200 door set




Steel frames require packing of the frame during installation with fibrous insulation material (e.g. fibreglass, mineral wool or polyester batts).
Standard frames are three-sided only with no sill. Four-sided frames and/or custom sills may be available on request. For more in depth information on frame profiles and sizes, please see our Installation Instructions.
Meeting Stiles
The meeting stiles listed below are applicable to paired door sets only.



Wall Types
Door sets must be installed carefully with particular attention to the sealing of gaps, including around the frame to wall junction.
Smoke control
AD-series acoustic doors are available with a smoke control rating (-/-/-/ SM). These doors comply with the NZBC C/AS2 C6.1.2 definition of smoke control doors.
Product Optional Extras
Vision Panels
The AD200-I can be supplied with a vision panel of maximum height 1000mm.
| Glazing Type | Maximum Glazed Area | Max Height (mm) | Max Width (mm) | Glazing Bead | STC/Rw Rating | |
| Timber | Aluminum | |||||
| 10.38 Clear Lam | 0.16m2 | 1000 | 860 | √ | √ | 37 |
| 6.76 PVB laminate | 0.45m2 | 1000 | 860 | √ | √ | 36 |
Notes:
- Please note that the height and width of the vision panel must still fall within the maximum glazed area.
- Maximum glazed area is measured per door leaf.

Circular Vision Panels
Size allowance
|
Standard Cross Section
|
Standard Vision Panel Cross Sections
Timber Bead
|
Aluminium Bead
|
Sidelights and Overlights
Timber framed AD-series acoustic doors can be combined with our SPA-series acoustic windows to form a doorset and sidelight combination. Door and window supplied in separate frames to be joined on site by the installer. Separate acoustic tags will be issued. Overall acoustic performance limited to that of the lowest rated unit.
There is no steel framed door / sidelight combination available.
Overpanels
Overpanels are not an option on this door set as it would impact the acoustic performance of the door set.
Additional Door Options
Push or Kickplates
Kickplates of any kind can be surface mounted to this door set.
Acoustical Performance Graphs
Acoustical performance graphs

Thermal Insulation
This door leaf has a thermal insulation rating (R-value) of 0.751 Km2/W.







