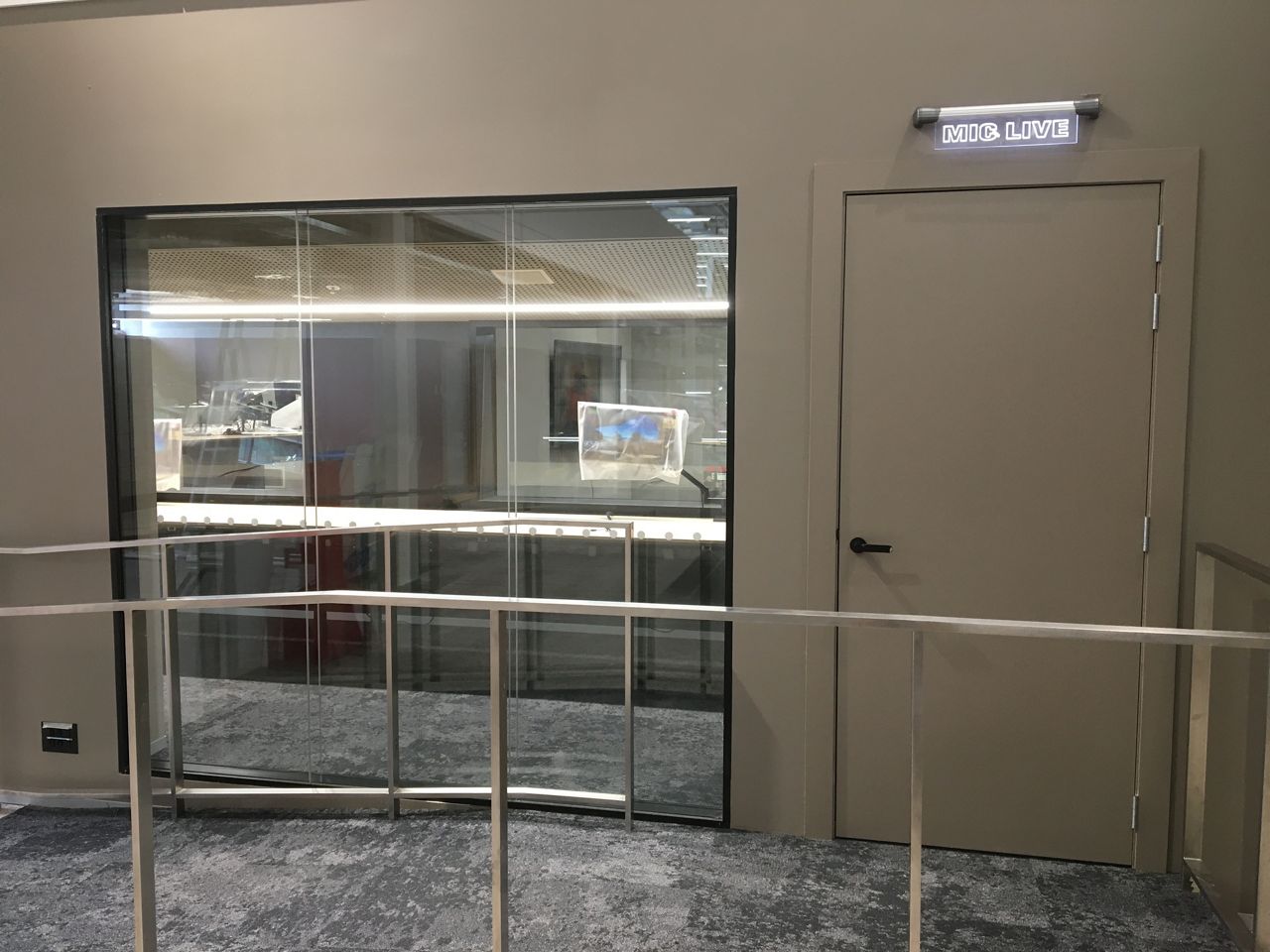Acoustic Doors
All of Pacific Doors acoustic door sets are tested to ISO 140-3 and will come with a certification tag stating the STC rating of that particular door set. Each acoustic door in the Pacific Doors range can also be certified as a Smoke Control door set.
Pacific Doors range of acoustic doors is effectively split into three categories.
Acoustic ‘AD’ Series
These doors range from STC 35 – STC 50 and are available as single or pair door sets. The AD series offers a widest range of leaf facings and frame profiles to date. With large vision panel capabilities these door sets offer a fantastic combination of architectural elegance and certified acoustic performance.
Fire Rated Acoustic Doors
Fire rated acoustic doors are an integral part of the commercial building industry. Whether it is entry doors in a large apartment complex, or lecture theatre doors in a university, Pacific Doors offers a product that is manufactured to the highest fire door standard with certified acoustic performance to ISO 140-3.
Interconnecting Doors
Interconnecting Doors are two doors that are hung in either a common or separate frame. The configuration of the two door leafs is selected depending on your acoustic and other performance requirements – whether that be Fire protection, Security or aesthetic.
Pacific Doors range of interconnecting doors range from STC 48 – STC 61. Common applications for these doors ets are either hotel/motel room separating doors or music studio doors.
Products
Filter
9 results
- Hinged
AD100 Acoustic Door Set STC/Rw 35
The AD100 acoustic door set is tested and certified to STC/Rw 35. The AD100 can be hung in a timber or steel frame with a variety of leaf facings, glazing options and frame profiles. The AD100 is suitable for interior use only. Doors are available as singles or pairs. - Hinged
AD200-E Acoustic Door Set STC/Rw 40
The AD200-E acoustic door set is tested and certified to STC/Rw 40 and is suitable for interior and exterior use. The AD200-E is steel faced to both sides and steel capped to all edges. This door set offers certified acoustic performance with additional security confidence in an external environment. Doors are available as singles or pairs. - Hinged
AD200-I Acoustic Door Set STC/Rw 38
The AD200-I acoustic door set is tested and certified to STC/Rw 38 and is suitable for interior use only. The AD200-I lends itself for use in Hospitals and care facilities as it can be faced in Formica or Laminate. The AD200-I is available in timber or steel frames. Doors are available as singles or pairs. - Hinged
AD300 Acoustic Door Set STC/Rw 40
The AD300 acoustic door is tested and certified to STC/Rw 40 and is suitable for interior use only. The AD300 lends itself for use in Hospitals and care facilities as it can be faced in Formica or Laminate. The AD300 is available in timber or steel frames. Doors are available as singles or pairs. - Hinged
AFD300 Acoustic Fire Door STC/Rw 40
The AFD300 acoustic door is certified to STC/Rw 40 and offers fire protection up to 60 minutes. This door set is for interior use only and is currently only available in a timber frame. The AFD300 is available in single or pair configuration and has a range of leaf facing and vision panel options. - Hinged
AD400 Acoustic Door Set STC/Rw 43
The AD400 acoustic door is tested and certified to STC/Rw 43 and is suitable for interior use only. The AD400 lends itself for use in Hospitals and care facilities as it can be faced in Formica or Laminate. The AD400 is available in timber or steel frames. Doors are available as singles or pairs. - Interconnecting
Interconnecting Door STC/RW 48-61
Pacific Doors offers a range of Interconnecting doors that provide a higher acoustic performance than a single door set can offer. These particular interconnectors are non-fire rated. - Interconnecting
Fire Rated Interconnecting Door STC/RW 40-59
Pacific Doors offers a range of Interconnecting doors that provide a higher acoustic performance than a single door set can offer. These particular interconnectors are fire rated. - Hinged
AD500 Acoustic Door Set STC/RW 50
The AD500 acoustic door is tested and certified to STC/Rw 50 and is suitable for interior and sheltered exterior use. The AD500 lends itself for use in areas where the highest level of noise protection is required, whether that be from noisy machinery or due to privacy reasons. The AD500 is available in timber or steel frames. Doors are available as singles or pairs.









