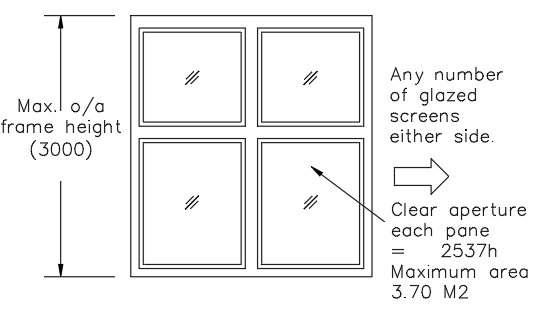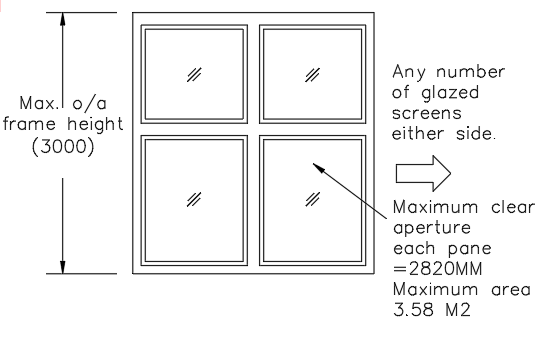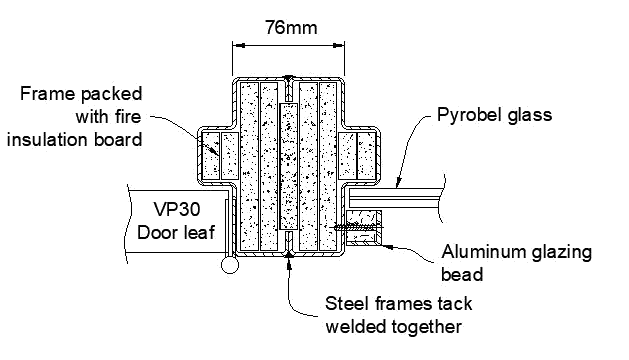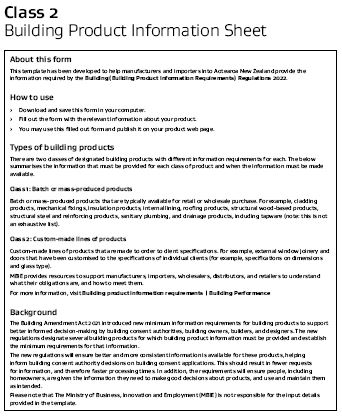Pacific FW60-P Fire Window -/60/30
The Pacific FW60-P Fire Window is a glazing system with insulating glass which allows large sized glazing and timber detailing.
The glazing is a fire window system which is fire resisting glazing as defined in the NZ Building Code Acceptable Solutions C/AS2 to C/AS6.
Approximate window weight is 58 kg/m2 (valid for both timber framed and steel framed windows).
| Glazing Type | Maximum Glazed Area | Max Height (mm) | Max Width (mm) | Frame Type | Fire Rating | |
| Timber | Steel | |||||
| Pyrobel* | 3.70 m2 | 2537 | 2537 | √ | -/60/30 | |
| Pyrobel* | 3.58 m2 | 2820 | 2820 | √ | -/60/30 | |
Notes:
- Sizes noted above are the clear view.
- This window can be connected as a sidelight to the VP60 door set.
- Glazing types marked with * indicate Grade A Safety glass.
Product Options
The FW60-P glazing system can include panes of up to 2537mm high x 2537mm wide (clear view) in a timber frame and up to 2820mm high x 2820mm wide in a steel frame as shown below.
Timber Framed Elevation Steel Framed Elevation
Connection to a Fire Door
Timber Frame Detail
For the VP60-P system, the separate glazed sidelight is connected to the fire door frame with a layer of 13mm plasterboard between. The joint is covered by a timber architrave as illustrated below. |
Steel Frame Detail
|
Frame Types & Profiles
Timber Frame
The FW60-P is available in a hardwood timber frame, 580kg/m3 or denser in the below frame profiles. 42 mm minimum frame thickness.



Steel Frame
The FW60-P is available in the below steel frame profiles.


For more in depth information on frame profiles and sizes, please see our Installation Instructions.
Wall Types
Jambs may be connected to timber stud, steel stud or concrete masonry. The minimum specification for each wall type is:
- Precast concrete (100mm thickness) or grouted blockwork (190mm thickness).
- Non-load bearing timber stud partitions of minimum specifications GBT60a or GBT60b. Note that steel framed VP60 door sets may only be installed in walls of minimum stud size 100x50mm nominal (Gib® Fire Rated Systems 1997).
- Non-load bearing steel stud partitions of minimum specification GBS90 (timber framed doors) or GBS60 (Steel framed doors) (Gib® Fire Rated Systems 1997).
Product Optional Extras
Exterior Situations
This window is not suited to exterior conditions.
Building Product Information Statement







