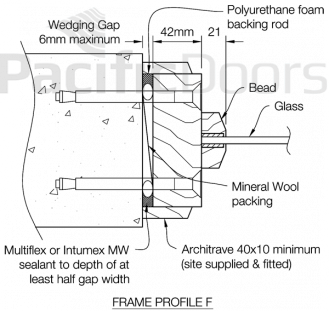
Pacific FW60-P Fire Window -/60/30 Installation
This tool is designed to filter the available results as you search. Once you have applied a filter, you may need to reset the filter to be able to see all other available options.
Installation wall framing requirements

Pacific FW60-P Fire Window -/60/30
Frame materials available:
- Timber frame, minimum thickness 42mm
Fasteners:
- Frame - Either nailed (75 x 3.2mm) or screwed (10g x 75mm) at 600mm centres. Two fixings per location.
- Stops - nailed (50 x 3.2mm) at 200mm centres.
- Architrave - nailed (50 x 3.2mm) at 400mm centres.
- Pryda Jamb-fixa brackets Type JFB100 at 500mm centres may be used as fixing method to approved walls.
Stud size:
- Ex 75x50 minimum for FW30
- Ex 100x50 minimum for FW60
Wedging gap:
- 0-6mm

Frame materials available:
- Timber frame, minimum thickness 42mm
Fasteners:
- Frame - Either nailed (75 x 3.2mm) or screwed (10g x 75mm) at 600mm centres nominal. Two fixings per location.
- Stops - nailed (50 x 3.2mm) at 200mm centres.
- Architrave - nailed (50 x 3.2mm) at 400mm centres.
- Pryda Jamb-fixa brackets Type JFB100 at 500mm centres may be used to as fixing method to approved walls.
Stud size:
- Ex 75 x 50 minimum for FW30
- Ex 100 x 50 minimum for FW60
Wedging gap:
- 0-6mm

Frame materials available:
- Timber frame, minimum thickness 42mm
Fasteners:
- Frame - Either nailed (75 x 3.2mm) or screwed (10g x 75mm) at 600mm centres nominal. Two fixings per location.
- Stops - nailed (50 x 3.2mm) at 200mm centres.
- Architrave - nailed (50 x 3.2mm) at 400mm centres.
Stud size:
- Ex 75x50 minimum for FW30
- Ex 100x50 minimum for FW60
Wedging gap:
- 0-6mm

Frame materials available:
- Timber frame, minimum thickness 42mm
Fasteners:
- Frame - Either nailed (75 x 3.2mm) or screwed (10g x 75mm) at 600mm centres nominal. Two fixings per location.
- Stops - nailed (50 x 3.2mm) at 200mm centres.
- Architrave -nailed (50 x 3.2mm) at 400mm centres.
- Pryda Jamb-fixa brackets Type JFB100 at 500mm centres may be used as a fixing method to approved walls.
Stud size:
- Ex 75 x 50 minimum for FW30
- Ex 100 x 50 minimum for FW60.
Wedging gap:
- 0-6mm

Frame materials available:
- EGZ - 1.6mm
- Cold rolled galvanized - 1.6mm
Fasteners:
- Folded steel connection plates (as shown) to be supplied with frames.
- Hook onto frame bracing straps and nail or screw to timber studs.
- Frame connection plates either clouts (30 x 2.5mm gib clouts) or screw fixed.
Stud size:
- Ex 100 x 50 minimum
Wedging gap:
- Not applicable

Frame materials available:
- EGZ - 1.6mm
- Cold rolled galvanized - 1.6mm
Fasteners:
- Framing stud No.1 screwed to jamb.
- Connection to stud No.2 via rebated nail on plates. One fastener per location except at bottom where two fasteners are required.
- Frame to be screw fixed (10g x 50mm self tapping) at 600mm nominal centres. Two fasteners per location where applicable.
Stud size:
- Ex 100 x 50 minimum
Wedging gap:
- Not applicable

Frame materials available:
- EGZ - 1.6mm
- Cold rolled galvanized - 1.6mm
Fasteners:
- Frame screwed to stud through Gib Fyreline packing between stud and shims.
- Frame to be screw fixed (10g x 75mm self tapping) at 600mm nominal centres. Two fasteners per location.
Stud size:
- Ex 100 x 50 minimum
Wedging gap:
- 0-10mm

Frame materials available:
- Timber frame, minimum thickness 42mm
Fasteners:
- Frame - M8 or M10 'Ramset' Dynabolts at 600mm centres nominal.
- Stops - nailed (50 x 3.2mm) at 200mm centres.
- Architrave - nailed (50 x 3.2mm) at 400mm centres.
Wedging gap:
- 0-6mm

Frame materials available:
- EGZ - 1.6mm
- Cold rolled galvanized - 1.6mm
Fasteners:
- Jamb fixing at 600mm centres nominal
- Expansion anchors eg. M10 countersunk 'Ramset' Dynabolts
- M12 countersunk masonry screwbolts
Wedging Gap:
- 0-10mm

Frame materials available:
- Timber frame, minimum thickness 42mm
Fasteners:
- Frame - Screwed (10g x 50mm self tapping) at 600mm centres nominal. Minimum of one screw per location.
- Frames may also be installed by screw fixing the steel studs to the back of the timber frame during wall construction.
- Stops - nailed (50 x 3.2mm) at 200mm centres.
- Architrave -nailed (50 x 3.2mm) at 400mm centres.
Stud size:
- 65 x 34mm minimum of 0.55 MSG gauge.
Wedging gap:
- 0-6mm

Frame materials available:
- Timber frame, minimum thickness 42mm
Fasteners:
- Frame - Screwed (10g x 50mm self tapping) at 600mm centres nominal. Minimum of one screw per location.
- Frames may also be installed by screw fixing the steel studs to the back of the timber frame during wall construction.
- Stops - nailed (50 x 3.2mm) at 200mm centres.
- Architrave - nailed (50 x 3.2mm) at 400mm centres.
Stud size:
- 65 x 34mm minimum of 0.55 MSG gauge.
Wedging gap:
- 0-6mm

Frame materials available:
- Timber frame, minimum thickness 42mm
Fasteners:
- Frame - Screwed (10g x 50mm self tapping) at 600mm centres nominal. Minimum of one screw per location.
- Frames may also be installed by screw fixing the steel studs to the back of the timber frame during wall construction.
- Stops - nailed (50 x 3.2mm) at 200mm centres.
- Architrave - nailed (50 x 3.2mm) at 400mm centres.
Stud size:
- 65 x 34mm minimum of 0.55 MSG gauge.
Wedging gap:
- 0-6mm


