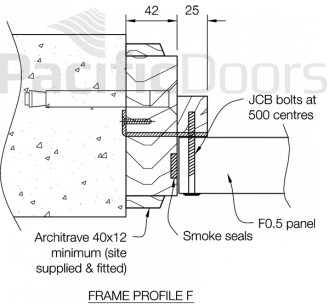
Pacific F0.5-AP Access Panel -/30/30sm Installation
This tool is designed to filter the available results as you search. Once you have applied a filter, you may need to reset the filter to be able to see all other available options.
Please note: Hardware is not included with our doors. However, we are pleased to help in sourcing high-quality hardware from ASSA ABLOY at an additional cost.
For BPIR Documents related to ASSA ABLOY hardware, please see: ASSA ABLOY
For hardware from other suppliers, please refer to the individual hardware supplier for information.
Installation wall framing requirements

Pacific F0.5-AP Access Panel -/30/30sm
Frame materials available:
- Radiata pine or denser
Architraves:
- Radiata pine (or denser) timber
- Thickness 12mm minimum
Fasteners:
- Frame - Screwed (10g x 50mm self tapping) at 600mm centres and near hinges. Two screws per location.
- Stops - nailed (50 x 3.2mm) at 200mm centres.
- Architrave - nailed (50 x 3.2mm) at 400mm centres.
Wedging gap:
- 0-10mm

Frame materials available:
- Radiata pine or denser
Architraves:
- Radiata pine (or denser) timber
- Thickness 12mm minimum
Fasteners:
- Frame - Screwed (10g x 50mm self tapping) at 600mm centres and near hinges. Two screws per location.
- Stops - nailed (50 x 3.2mm) at 200mm centres.
- Architrave - nailed (50 x 3.2mm) at 400mm centres.
Wedging gap:
- 0-10mm

Frame materials available:
- Radiata pine or denser
Architraves:
- Radiata pine (or denser) timber
- Thickness 12mm minimum
Fasteners:
- Frame - Screwed (10g x 50mm self tapping) at 600mm centres and near hinges. Two screws per location.
- Stops - nailed (50 x 3.2mm) at 200mm centres.
- Architrave - nailed (50 x 3.2mm) at 400mm centres.
Wedging gap:
- 0-10mm


