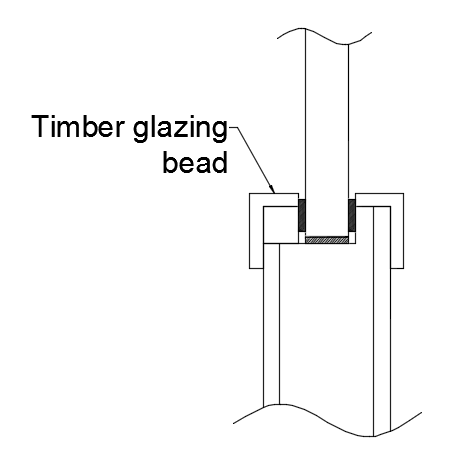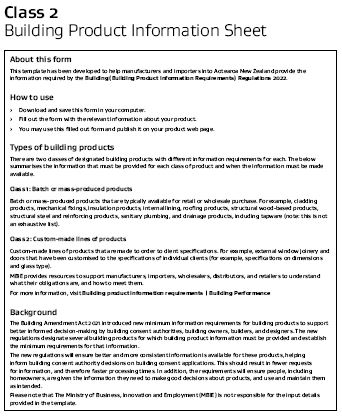Pacific AFD300 Acoustic Door Set STC/Rw 40
The AFD300 is a tested Acoustic door set which also complies with the Fire Resistance requirements of NZS 4520, as referenced in the New Zealand Building Code (C/AS1 Appendix C 6.1.1).
The AFD300 is a hinged single or pair leaf flush panel door leaf hung in a timber frame. It includes frame-mounted perimeter seals and an automatic bottom seal.
The thickness of the AFD300 door leaf is 47mm with an approximate leaf weight of 26kg/m2
The AFD300 with its composite construction to achieve fire and acoustic performance will not exhibit a perfectly straight or flat surface. It may have undulations in the door face of +/- 10mm.
| Wall Type | Fire Resistance Rating Stability/Integrity/Insulation |
Door Application | STC/Rw Rating | Max Leaf Height (mm) |
Max Leaf Width (mm) |
|
Timber Stud Wall, Masonry Wall
|
-/60/60sm | Single | 40 | 2400 | 1200 |
| Pair | 38 | 2100 | 910 |
Notes:
- Please note that the maximum leaf width shown above is measured per door leaf.
- The ‘sm’ above denotes that the door is available as a smoke control door set.
Seals
The perimeter frame seals are self-adhesive seals mounted in the frame rebate, so are hidden when the door is closed.
The bottom seal is an automatic door seal that lifts clear of the floor when the door is opened. The seal is fully mortised in a groove in the bottom edge of the door.
The bottom seal must close onto a smooth, flat and level surface in order to seal as intended.

Hardware
A range of common commercial hardware has been fire tested with the AFD300 door set.
Hardware can be fixed to the door using standard fasteners. The door leaf does not have a solid core so fixing is into the door facings (11mm thick).
Pull handles and door holders must be through-fastened.
Product Options
Leaf Facings
The facings listed below are available for the AFD300 door set
- MDF
- Timber Veneer
Notes:
- Of the above facings only those marked * may extend around the door edge.
- Other facings may be available, please contact Pacific Doors to discuss further options.
Leaf Edges
All doors are clashed on the vertical edges with solid timber.

Frame Types & Profiles
Timber Frame
The timber frame profiles listed below are available for the AFD300 door set




Steel Frame
The AFD300 is currently not available in a steel frame.
Standard frames are three-sided only with no sill. Four-sided frames and/or custom sills may be available on request. Timber sills are not available on fire doorsets. For more in depth information on frame profiles and sizes, please see our Installation Instructions.
Meeting Stiles
The meeting stiles listed below are applicable to paired door sets only.

Wall Types
The AFD300 is approved for installation in the following wall systems:
- GBT60a
- GBTL60b
- GBT(L)A 60
- GBT(L)A 60r
- GBT(L)IC 60
- GBT(L)IC 60a
- GBT(L)A 30a
- GBT(L)A 30b
- GBT(L)A 45r
- GBT(L)IC 45
- Masonry block, 140 mm
- Masonry block, 190 mm
Please note that for wall systems with a FRR of less than 60 minutes, the fire rating of the doorset will be limited to the rating of the wall system.
Product Optional Extras
Vision Panels
| Glazing Type | Maximum Glazed Area | Max Height (mm) | Max Width (mm) | STC/Rw Rating |
Glazing Bead | FRR with Vision Panel | ||||||
| Per VP | Total | Timber | Aluminium | Up to 0.065m2 | Over 0.065m2 | |||||||
| Pyrobel | 0.16m2 | 0.32m2 | 660 | 400 | 40 | √ | √ | -/60/60 | -/60/30 | |||
Notes:
- Please note that the height and width of the vision panel must still fall within the maximum glazed area.
- Maximum glazed area is measured per door leaf.

Circular Vision Panels
|
Circular vision panels are not an option on this doorset.
|
|
Standard Vision Panel Cross Sections
Timber Bead
|
Aluminium Bead
|
Sidelights and Overlights
Sidelights and overlights are not an option on this door set as it would impact the acoustic performance of the door set.
Overpanels
Overpanels are not an option on this door set as it would impact the acoustic performance of the door set.
Additional Door Options
Push or Kickplates
Kickplates of any kind can be surface mounted to this door set.
V-GROOVES
V-grooves are not an option on this doorset.
Thermal Insulation
This door leaf has a thermal insulation rating (R-value) of 0.768 Km2/W.





