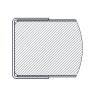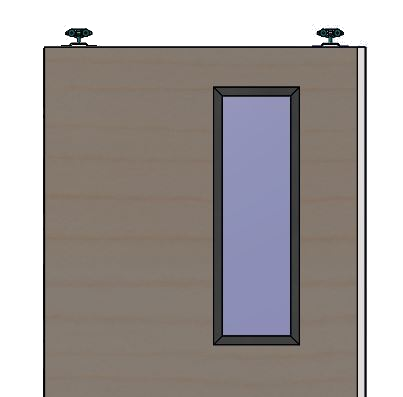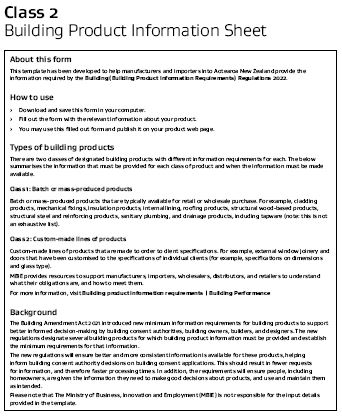PACIFIC FS60 Cavity Sliding Door Set -/60/30
The Pacific Cavity Slider is a tested fire rated single doorset which complies with NZS 4520 Fire-resistant doorsets, as referenced in the New Zealand Building Code (NZBC Appendix C 6.1.1).
• Fire Rating -/60/30 sm
The doorset configuration is a single door leaf hung in a steel frame. It includes frame-mounted perimeter seals and intumescent seals at the sill. It is suitable for interior installation only.
A counterweight system, released by an electromagnetic hold open device that is linked to a fire detection system, closes the door leaf in the event of a fire. Please note that the automatic closing is only active in the event of a fire, normal operation of the doorset is manual only. The counterweight system should not be used to close the door in regular operation. Fusible link counterweight release is not an option for this door type.
The thickness of the Cavity Slider door leaf is 40 – 44 mm (depending on facings) with an approximate leaf weight of 46 kg/m2 (steel faces) or 38 kg/m2 (timber faces).
| Wall Type | Jamb Type | Maximum Fire Resistance Rating Stability/Integrity/Insulation |
Door Application | Max Clear Opening Height (mm) |
Max Clear Opening Width (mm) |
| Timber Steel |
Steel | -/60/30sm | Sliding | 2400 | 1200* |
Notes:
- Maximum clear opening width is reduced by 260mm if face mounted hardware is required.
- The 'sm' above denotes that the door is available as a smoke control door set if required (not the default).
- The door set needs to be connected to a fire detection system for the fire rating to be valid.
- 1187 mm is the maximum clear width if MDF leaf faces are chosen
Product Options
Leaf Facings
|
Leaf Edges
The door leaf is capped on the strike edge with a folded steel capping.

Frame Types & Profiles
Timber Frame
Timber frames are not available for this door set.
Steel Frame
The steel frame profiles listed below are available for the FS60 door set.

For more in depth information on frame profiles and sizes, please see our Installation Instructions.
Meeting Stiles
This door set is not available in a pair configuration.
Wall Types
Jambs may be connected to timber stud or steel stud plasterboard walls having a FRR of at least -/60/60 in accordance with AS 1530.4:2014.
Minimum stud depth is 90 mm.
Product Optional Extras
Vision Panels
| Glazing Type | Maximum Glazed Area | Max Height (mm) | Max Width (mm) | Glazing Bead | FRR with Vision Panel | ||
| Timber | Aluminum | Up to 0.065m2 | Over 0.065m2 | ||||
| Pyrobel* | 0.1408m2 | 704 | 200 | √ | -/60/30 | -/60/30 | |
Notes:
- Please note that the height and width of the vision panel must still fall within the maximum glazed area.
- Glazing types marked with * indicate Grade A Safety glass.
Circular Vision Panels
Circular vision panels are not an option on this door set.
Standard Vision Panel
Aluminium Bead
|
Sidelights and Overlights
Sidelights and Overlights
Sidelight and overlights are not an option on this door set.
Overpanels
Overpanels
Overpanels are not an option on this door set.
Hardware
Hardware
The following hardware is certified for use on the fire rated cavity slider:
| Hardware Type | Model |
| Slider track | Henderson Soltaire 120 H120 |
| Slider hangers | Henderson Soltaire 120 H51 |
| Floor guide | Henderson Soltaire 106HSS/94 |
| Latch set | Lockwood 3573 sliding door lock with latching strike |
| Turn knob set | Lockwood Symphony 1220 series turn knob set (with accessibility option) |
| Pull handles | Kaba FP102 flush pull |
| Pull handles | Sopersmac S85 offset grip handles, through fixed |
| Pull handles | Legge 1195, through fixed (obsolete) |
| Edge pull | Windsor Brass 5267 |
| Edge pull | Windsor Brass 5329 |
Additional Door Options
Push or Kickplates
Kickplates are not an option on this door type.
Ventilation Grilles
Ventillation grilles are not an option.
Thermal Insulation
This door leaf has a thermal insulation rating (R-value) of 0.596 Km2/W.
Building Product Information Statement




