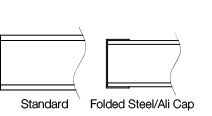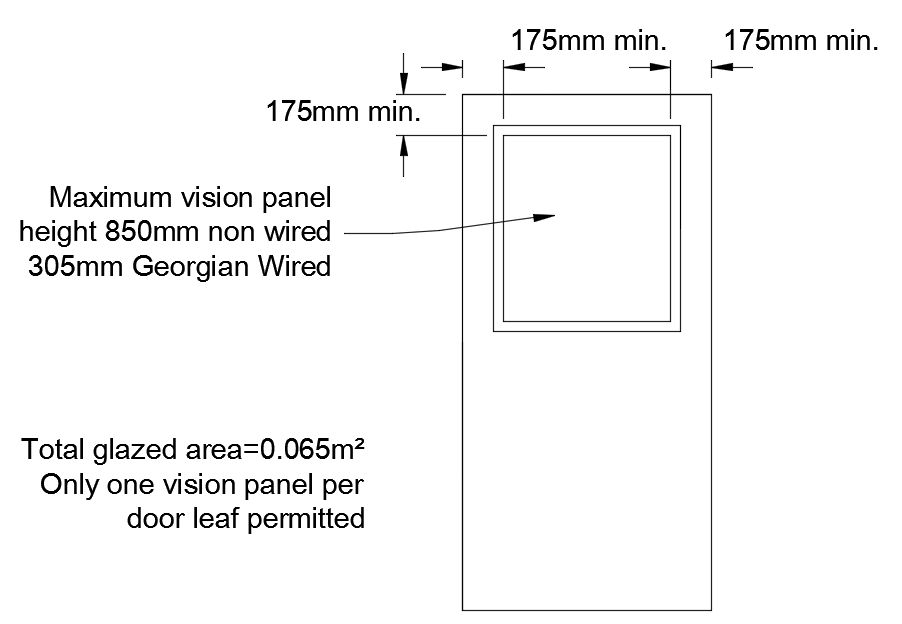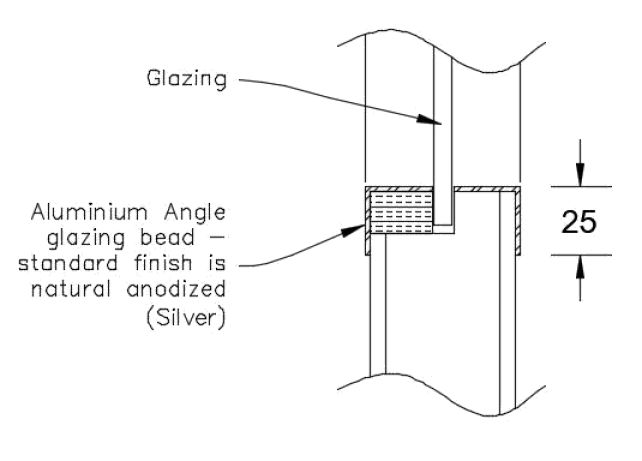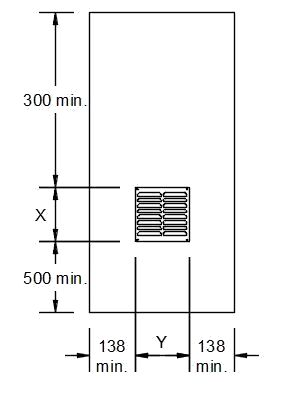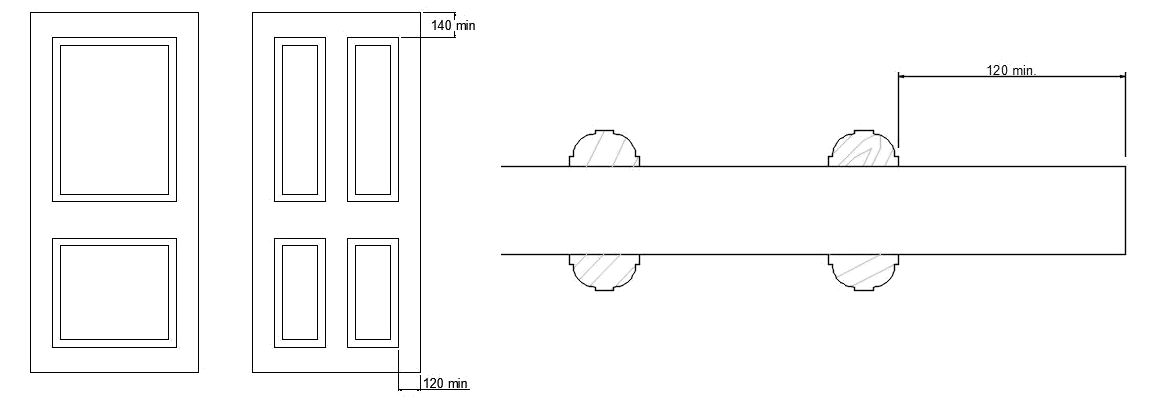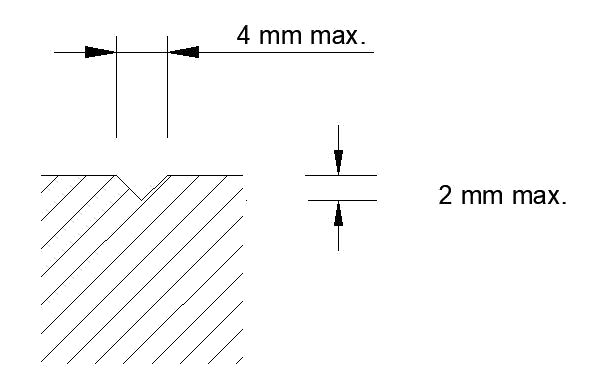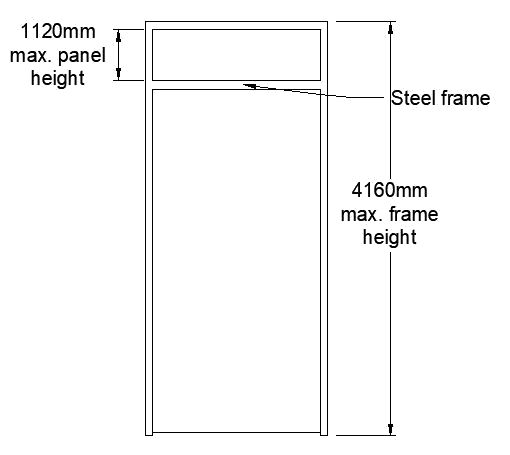Pacific VP90 Premium Fire Door
The VP90 fire door set is suitable for interior and sheltered exterior use and is available in timber or steel frames. This door set offers the largest range of leaf facings, meeting stiles and hardware options within our range of 90 minute fire protection doors.
Product features:
- 90min fire rating
- Single or pair
- 7 facing options
- 6 frame options
- 5 glass options
- Compatible with timber stud, steel stud, masonry and Korok walls
- Ventilation grilles available
- Meets NZS4520.2010 standard
Product Options
Leaf Size
Steel framed smoke control doors include the PFS-4 frame seal. If required, bottom seals can be selected from the Hardware List.
The thickness of the VP90 door leaf is 48mm with an approximate leaf weight of 27kg/m2
Wall Type Fire Resistance Rating
Stability/Integrity/InsulationDoor Application Max Leaf
Height (mm)Max Leaf
Width (mm)Steel Stud Wall
Timber Stud Wall
Masonry Wall-/90/60sm Single 2700 1500 Pair 2700 1350 Korok / Speedpanel -/90/30sm Single & Pair 2400 1200 2700 1050 Notes:
- Please note that the maximum leaf width shown above is measured per door leaf
- The ‘sm’ above denotes that the door is available as a smoke control door set
- Insulation ratings must be notified at time of pricing for steel frames. Maximum insulation ratings shown. Some wall applications will have a maximum 30 minute insulation rating.
- Door sets with leafs larger than 2700 x 1200 are not intended for frequent use, we recommend they be typically either held open or closed with compliant hardware in normal operation.
- Minimum width for a fire door leaf is governed by the need to fit a compliant closer. Typically, 400 mm is the practical minimum.
Wall Types
Jambs may be connected to:
- Precast concrete (100mm thickness) or grouted blockwork (minimum 140mm thickness).
- Timber or steel stud plasterboard walls of FRR -/90/90 or above, using minimum 100x50mm framing nominal (Gib® Fire Rated Systems).
- Universal Wall systems GBUW90
- Speedpanel & Korok walls (51mm, 64mm or 78mm). Restrictions apply, see installation details for more information.
Leaf Facings
- Plywood
- Steel Sheet, mild or stainless (0.6 – 1.0mm)
- Decorative finish mouldings/panels
- Sheet vinyl (1.25 – 2mm)
- Acrovyn 4000*
- Korogard *
- Aluminium sheet (0.3 – 1mm) *
Notes:
- Of the above facings only those marked * may extend around the door edge.
- Standard Paint Quality doors are allowed ‘non-clashed’ to provide best surface for finish painting.
- See Additional Door Options for more facing alternatives.
Leaf Edge
The leaf edges listed below are available for the VP90 door set
Paint quality doors are non-clashed as standard.
Please note that folded steel cap is not allowed if the leaf is steel faced. A steel faced leaf must have aluminium caps or no caps.
Meeting Stiles
The meeting stiles listed below are applicable to paired door sets only.
Timber Frame
Timber frames are not applicable for fire doors above 60 minute fire rating.
Steel Frame
The steel frame profiles listed below are available for the VP90 door set.
Stainless steel frames are only approved grouted into masonry or concrete walls.
Standard frames are three-sided only with no sill. Four-sided frames and/or custom sills may be available on request. Timber sills are not available on fire doorsets. For more in depth information on frame profiles and sizes, please see our Installation Instructions.
Glazing Type Maximum Glazed Area Max Height (mm) Max Width (mm) Glazing Bead FRR with Vision Panel Timber Aluminum Up to 0.065m2 Over 0.065m2 Georgian Wired 0.065m2 305 850 √ -/90/60 n/a Firelite 0.065m2 850 850 √ -/90/60 n/a Robax 0.065m2 850 850 √ -/90/60 n/a Pyroceram 0.065m2 850 850 √ -/90/60 n/a Pyrodur 13* 0.065m2 850 850 √ -/90/60 n/a Note:
- Please note that the height and width of the vision panel must still fall within the maximum glazed area.
- Glazing types marked with * indicate Grade A Safety glass.
Standard Vision Panel Cross Sections
Timber Bead* Aluminium Bead Not applicable for this door set Acoustic Performance
An acoustic rating of STC 31 (Rw 32) is available for ply / MDF faced doors and STC 36 (Rw 38) for steel face doors.
Tested acoustic seals are Lorient LAS1212 perimeter seals and LAS8007si drop seal.
Pair doors are acoustic tested with J-section meeting stile with one line of Schlegel QEZ6.8 acoustic seal.
Vision panels are not acoustic tested.
Thermal insulation
This door leaf has a thermal insulation rating (R-value) of 0.692 Km2/W.
Product Optional Extras
Push plates or kickplates can be of the below permitted materials. Fixing may be via screws or contact adhesive only.
- Steel mild or stainless (0.6 – 0.9mm)
- Acrovyn 4000 (0.7 -2.0mm)
Ventilation Grilles
Lorient LVH intumescent grilles are available in the following sizes:
- 300 x 300 mm
- 450 x 450 mm
- 600 x 300 mm
- 600 x 600 mm
Please note that fire doors with ventilation grilles cannot be certified as ‘Smoke control' door sets.
Two such Intumescent grilles may be fitted to each leaf separated from each other and hardware by at least 200mm (only one 600 x 600 mm grille allowed per leaf).
Grilles in exterior doors require an additional, custom made cover plate.
Please note that the insulation rating of a door set with a Grille in it can be no greater than 30 minutes.
Drop shutter grilles are not an option on this doorset.
Bolection Moulds
Bolection moulds must not extend to the edge of the leaf (120 mm minimum from side edges and 140 mm minimum from top edge). Care should be taken to ensure they don't clash with any door hardware or furniture.
Bolection moulds can be to one or both faces of a leaf.
Example patterns:
V-GROOVES
V-grooves can be machined into the leaf facings for aesthetic purposes.
The following restrictions apply:
- Leaf facing has to be MDF or ply.
Adjacent Doors
Adjacent fire rated doors are permitted provided the central mullion is grouted, reinforced steel. Maximum leaf width is 1200 mm. Maximum width of the coupled doorsets is 7500mm overall (max. 3 pair doorsets in a sequence).
Adjacent doors are not permitted for fire rated door sets installed into Speedwall.
Decorative Panels
Decorative panels (stone, glass, MDF, plasterboard, hardboard or greenboard) can be added to one face of the door leaf provided:
• Panel is glue fixed (no screws or nails)
• Additional weight is less than 20 kg per hinge
• Leaf dimensions are 2400 x 1020 or less
• Leaf is hung in a steel framePanels to be installed on site by others. They can be either glued directly to the face of the leaf or onto timber battens glued to the leaf.
If the decorative panel is on the hinge face of the leaf, please specify extended "wide throw" hinges.
Decorative panels on push face of leaf may not extend under the frame stop.
Please note that special hardware items may be required (e.g. extended spindles).
Decorative panels are not allowed in conjunction with vision panels.Overpanels with transom are available in steel jambs to an overall height of 3860mm. This is available for single or paired door sets.
Transomless overpanels are not available on this door type.
A complete door set with screw fixed side panels can be supplied, with the steel mullion between panel and door leaf to be grout-filled during installation.
Overpanels are not permitted for fire rated door sets installed into Korok / Speedwall.
Steel Transom Overpanel Detail
Sidelights and overlights are not applicable for this door set.

